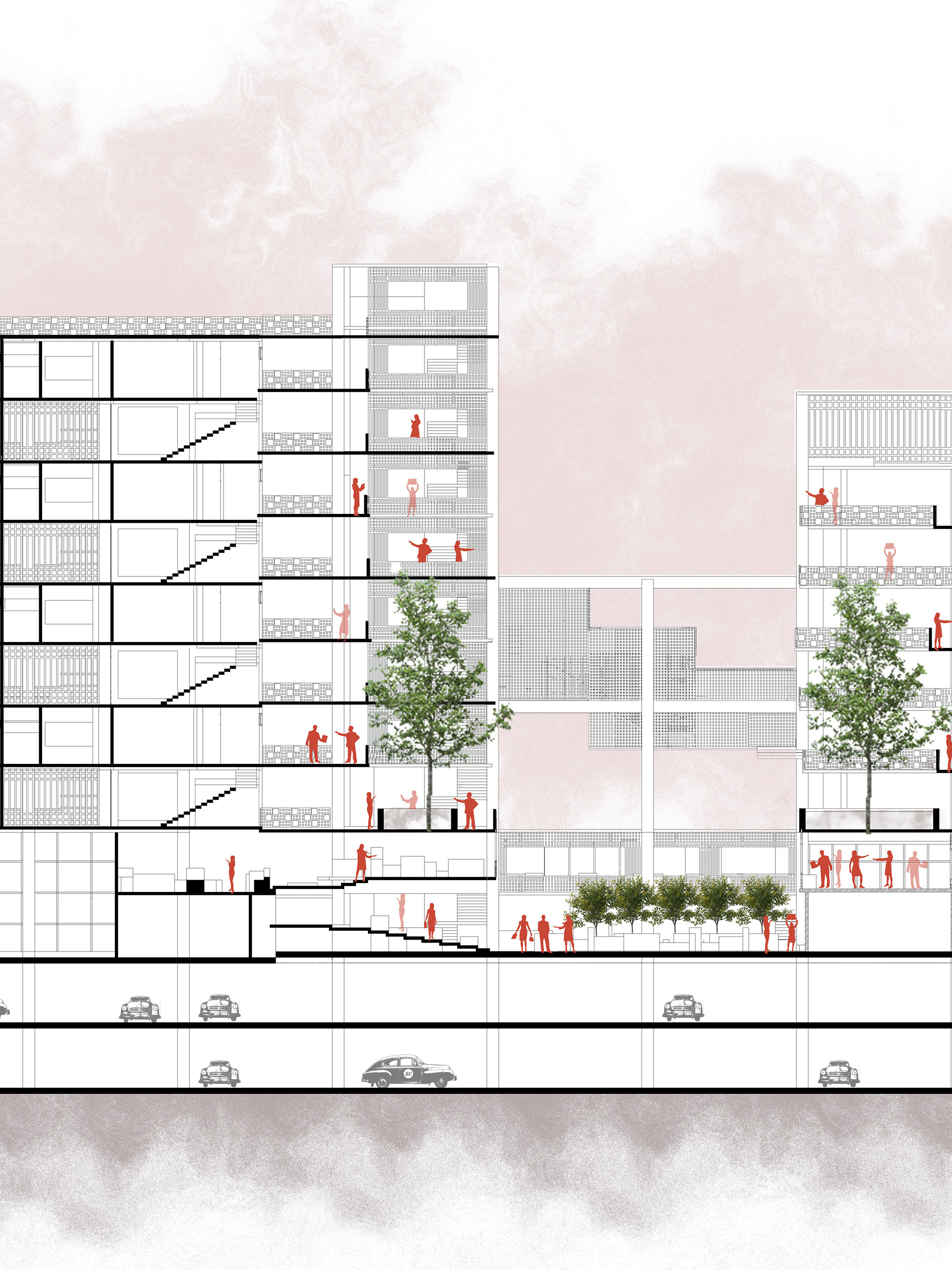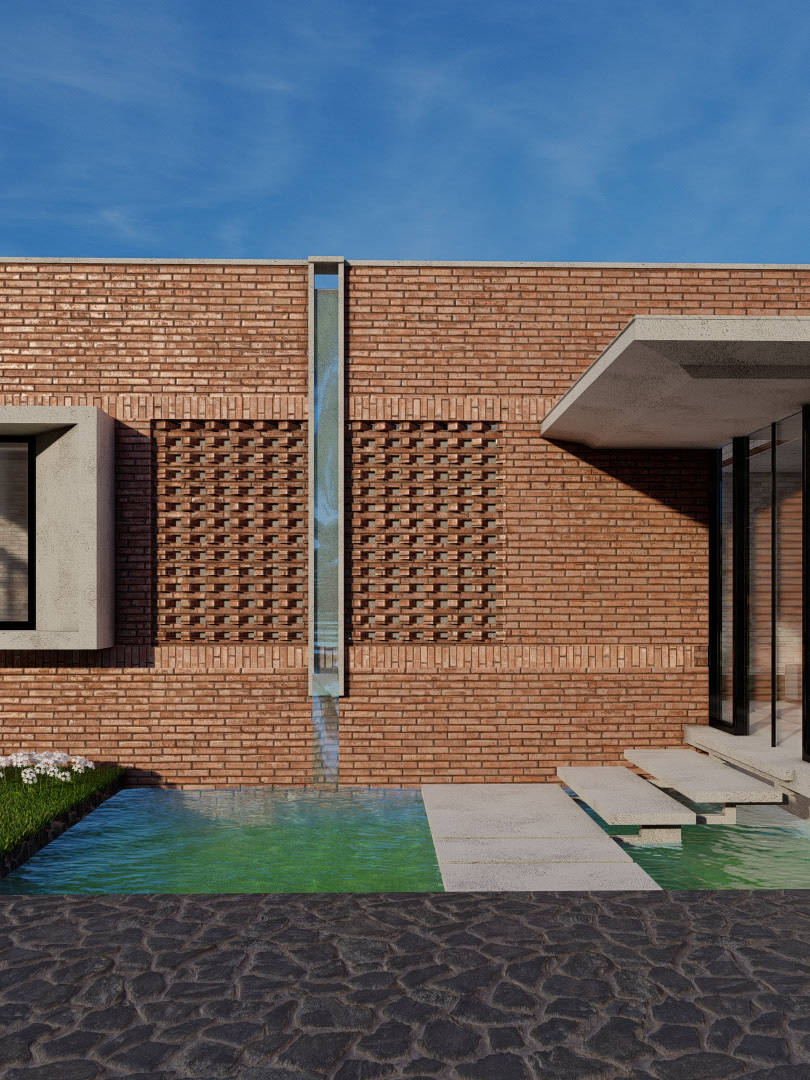Winner || K-Electric Energy Smart Challenge 2019
Area: 600 sq.yd | Location: KDA Officers Society, Karachi | Status: Conceptual Project
The brief was to create a residential design which prioritized energy efficiency. In Karachi’s context, this means reducing AC use while combatting the sweltering heat of the city.
The KDA site is unique in its placement: due to there being a slope, it is accessible from two levels. Also, since it was between two existing residences, it was partially shaded throughout the day, automatically lowering temperatures.
Split levels help maximise space efficiency, and allow me to open every bed- room towards a green space, as well as creating green roofs which would lower the temperatures of the spaces underneath the terrace gardens.
The placement of the site also creates an opportunity to flood the basement with natural light, as it is the lower ground level on the southeast side of the site.
The ground plan with the mostly public zone, demonstrates the ratio of green open spaces to built space.
Courtyards, green terraces and strategic openings for cross ventilation work together to bring down the air-conditioning bill by 66% in the summers.
While using passive design methods to lower energy use, I also employ solar panel technology to create energy for the house; with excess energy being released back into the city grid for public use.


