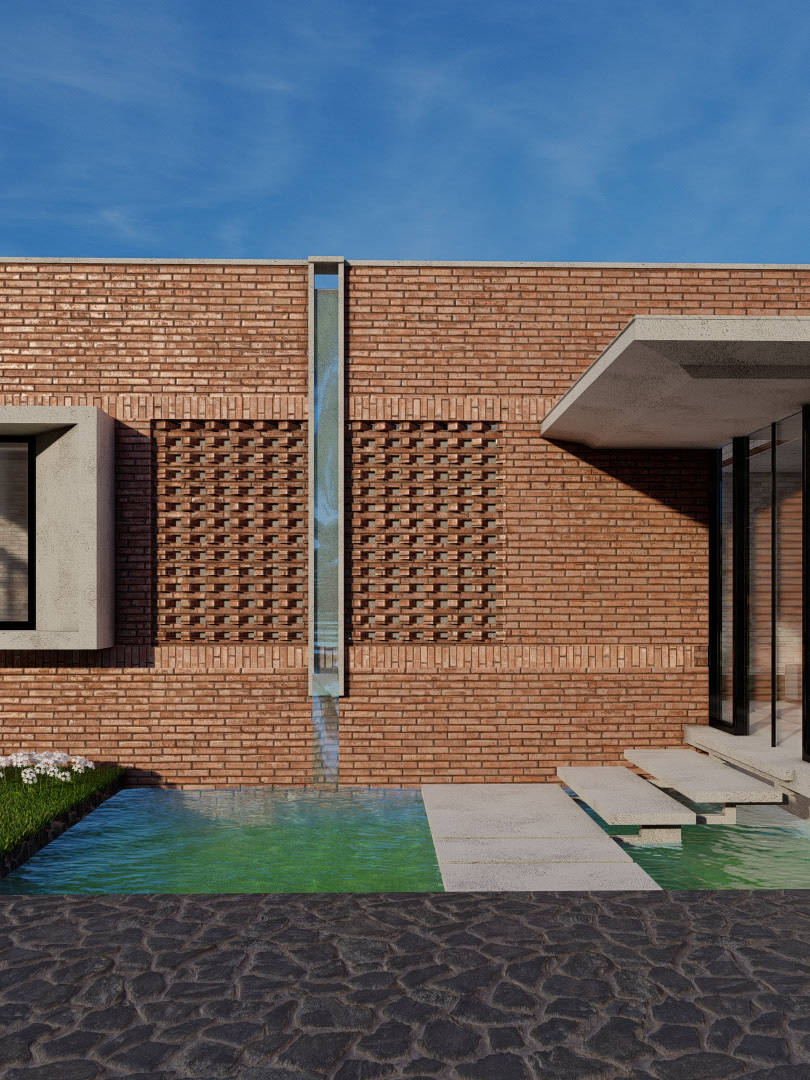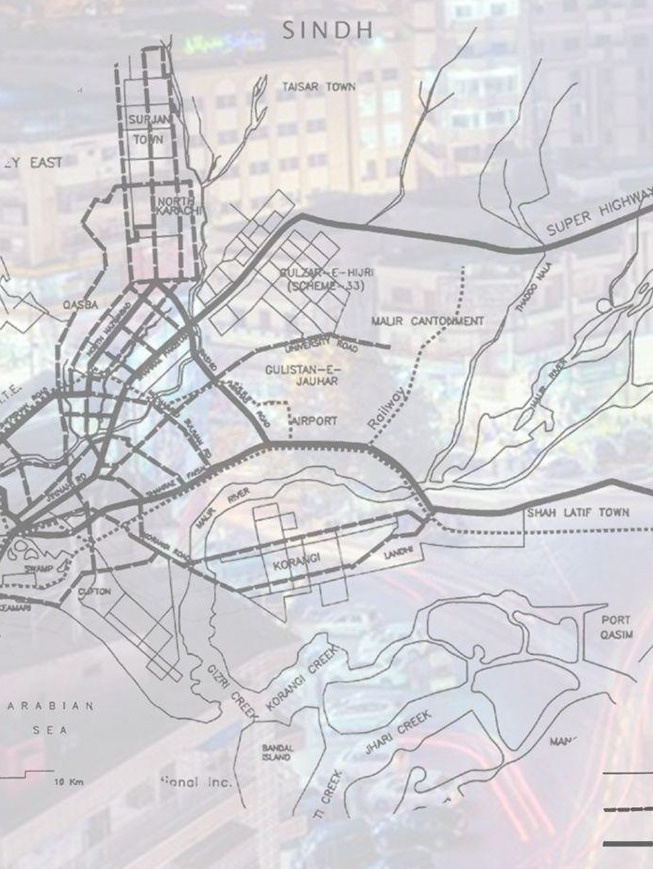AYDA Finalist - Top 6 in Pakistan
Asia Young Designer Awards 2020
Area: 1400 sq.yd | Location: Clifton Block II, Karachi | Status: Conceptual Project
It is imperative, in the creation of a sustainable society, to recognize the role that humans play in the system; as society is naturally composed not of individuals, but of associative units and associations between them.
Through my project, I aim to promote a new vision of citizenship and accountability at all levels.
During research, I came to understand that regular encounters are the first step to develop relationships between strangers:
The more one comes across someone, the more familiar they get, slowly creating a general sense of community and interconnectedness.
I saw a similarity between this idea and the architectural term of interlock, which is defined as being connected together in such a manner that the parts work together as a single unit. So I took that as a strategy, creating interlocking spaces in the X,Y and Z axis, and split levels and vertical junctions with visual and spatial connectivity. Keeping in mind the urban context of Karachi, the main scheme is to create vertical junctions of interaction to promote social sustainability.
My site is Clifton, Com I, next to Bilawal Chowrangi; which aligned with my concept in two major ways.
Firstly, on a macro scale, the Chowrangi is the meeting point of all the zones around it (commercial, residential and mixed use); people from all walks of life come together at the round- about to then disperse towards their destinations. Secondly, on a micro-scale, the position of Com I is such that it is between a commercial and residential site, thus has a strong potential of becoming a space where people would come together.
My program is a mid-rise apartment building (10 floors), for which the lower two floors are open to the public, the public functions chosen specifically to bring a multitude of people together in one space, creating new associations and strengthening old ones. These include an art gallery, a coworking space, a working café, and a gym.
The apartments (studio and 2 beds) will cater mainly to young families of 3 and 4, couples, and single women with and without children. This site is particularly attractive to these groups because of nearby amenities, educational institutions, nearby workspaces and medical facilities. The area is also relatively green, and due to its proximity to Bilawal House, is well maintained and secure. These factors enhance the potential of this site to become a socially sustainable space, targeted particularly to- wards the younger generation.
The first glimpse of the building (main elevation) reveals interlocking modules of studio and split duplexes interlocking like jigsaws, highlighting the main concept.
All the apartments are designed as such to allow cross ventilation, and the buildings’ 2 bed apartments are designed as duplexes, with double-heighted courts functioning as vertical junctions.
The coworking, art gallery and working café functions are placed around the main junction and split into two levels, with the upper levels of each looking into the main courtyard.
The display spaces inside the art gallery double as interactive seating spaces between exhibitions, making this a communicative and lively zone.
The working café functions not only as a cafeteria for the coworking space, but also as an informal zone where youngsters meet to eat, work together and hang out.
All these spaces bleed into the main junction, making it the core of a number of activities
and a highly interactive zone.
The apartments are designed in two blocks; one with six floors and the other with eight (excluding the lower two public floors). Upon stepping out of the two cores one enters into courts which are open to sky. These are meant to be interactive zones for the residents, and the balcony form staggers as one goes up, creating vertically interlocking communicative zones. Sectionally, balconies are pushed back and forward to create interaction between levels.
These connect with the main junction which extends to the lower public floors; creating one integrated scheme of harmony and togetherness.


